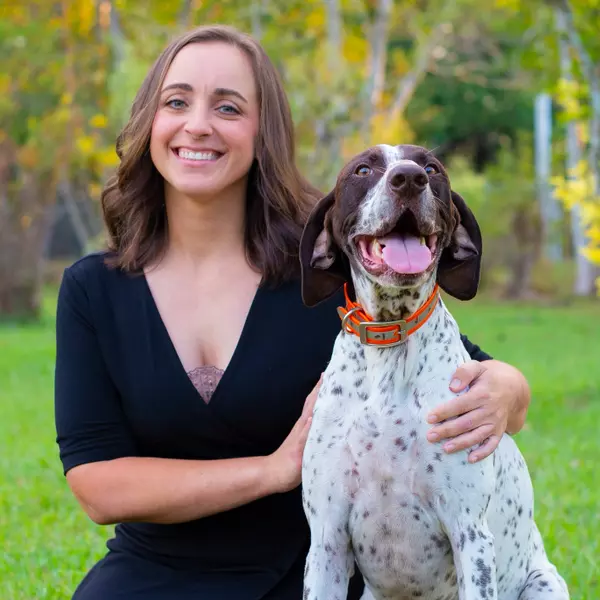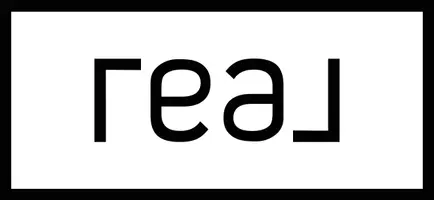For more information regarding the value of a property, please contact us for a free consultation.
Key Details
Sold Price $327,500
Property Type Single Family Home
Sub Type Patio Home
Listing Status Sold
Purchase Type For Sale
Square Footage 2,145 sqft
Price per Sqft $152
Subdivision Somerby
MLS Listing ID 387093
Sold Date 10/24/25
Bedrooms 3
Full Baths 3
Construction Status Resale
HOA Fees $420/mo
Year Built 2008
Annual Tax Amount $1,812
Lot Dimensions 52 x 148 x 51 x 146
Property Sub-Type Patio Home
Property Description
Beautiful 3-bedroom 3 bath home nestled in the quaint retirement community of Somerby. This home features hardwood floors, built-in's, fireplace, crown moldings, a large kitchen with breakfast bar and attached breakfast room. The Primary bedroom is on the first floor with a huge, attached bath with jetted tub, walk in shower, his and her vanity and a large walk-in closet. Also on the first floor is the 2nd bedroom, guest bath, large sun room, nice sized utility room and access to the attached two car garage. Upstairs you'll find an additional bedroom with lots of storage and an attached bath. Nicely landscaped yard on a level lot with a nice sized open patio perfect for relaxing. This subdivision amenities include onsite restaurant, indoor pool, beauty parlor, theatre room, fitness center, billiards room, and more! Buyer to verify all information during due diligence.
Location
State AL
County Mobile
Area Mobile County
Zoning Single Family Residence
Interior
Interior Features Sun Room
Heating Electric
Flooring Carpet, Tile, Wood
Fireplaces Number 1
Fireplaces Type Living Room
Fireplace Yes
Appliance Dishwasher, Microwave, Electric Range, Refrigerator, Cooktop
Laundry Main Level
Exterior
Parking Features Double Garage, Automatic Garage Door
Garage Spaces 2.0
Community Features 55 Plus Community
Waterfront Description No Waterfront
View Y/N No
View None/Not Applicable
Roof Type Composition
Garage Yes
Building
Lot Description Less than 1 acre
Story 1
Foundation Slab
New Construction No
Construction Status Resale
Schools
Elementary Schools Er Dickson
Middle Schools Burns
High Schools Wp Davidson
Others
HOA Fee Include Association Management
Senior Community Yes
Ownership Whole/Full
Acceptable Financing Other-See Remarks
Listing Terms Other-See Remarks
Read Less Info
Want to know what your home might be worth? Contact us for a FREE valuation!

Our team is ready to help you sell your home for the highest possible price ASAP
Bought with Blue Heron Realty Mobile
GET MORE INFORMATION

Katie Ragland
Associate Broker in AL; Realtor® in FL | License ID: AL 152229-2 / FL 3575554
Associate Broker in AL; Realtor® in FL License ID: AL 152229-2 / FL 3575554



