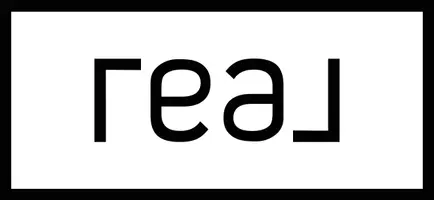UPDATED:
Key Details
Property Type Single Family Home
Sub Type Cottage
Listing Status Active
Purchase Type For Sale
Square Footage 2,453 sqft
Price per Sqft $174
Subdivision Jubilee Farms
MLS Listing ID 380688
Style Cottage
Bedrooms 4
Full Baths 3
Construction Status Resale
HOA Fees $1,230/ann
Year Built 2021
Annual Tax Amount $1,883
Lot Size 0.263 Acres
Lot Dimensions 62.9' x 159.1'
Property Sub-Type Cottage
Property Description
Location
State AL
County Baldwin
Area Central Baldwin County
Interior
Interior Features Ceiling Fan(s), En-Suite, High Ceilings, Split Bedroom Plan
Heating Electric, Central
Flooring Carpet, Luxury Vinyl Plank
Fireplace No
Appliance Dishwasher, Dryer, Microwave, Gas Range, Refrigerator w/Ice Maker, Washer
Exterior
Parking Features Three Car Garage, Automatic Garage Door
Fence Fenced
Pool Community, Association
Community Features BBQ Area, Clubhouse, Common Lobby, Fitness Center, Pool - Outdoor, Playground
Utilities Available Natural Gas Connected
Waterfront Description No Waterfront
View Y/N No
View None/Not Applicable
Roof Type Composition
Garage Yes
Building
Lot Description Less than 1 acre
Story 1
Foundation Slab
Architectural Style Cottage
New Construction No
Construction Status Resale
Schools
Elementary Schools Belforest Elementary School
Middle Schools Daphne Middle
High Schools Daphne High
Others
HOA Fee Include Association Management,Common Area Insurance,Recreational Facilities,Clubhouse,Pool
Ownership Whole/Full
GET MORE INFORMATION
Katie Ragland
Associate Broker in AL; Realtor® in FL | License ID: AL 152229-2 / FL 3575554
Associate Broker in AL; Realtor® in FL License ID: AL 152229-2 / FL 3575554



