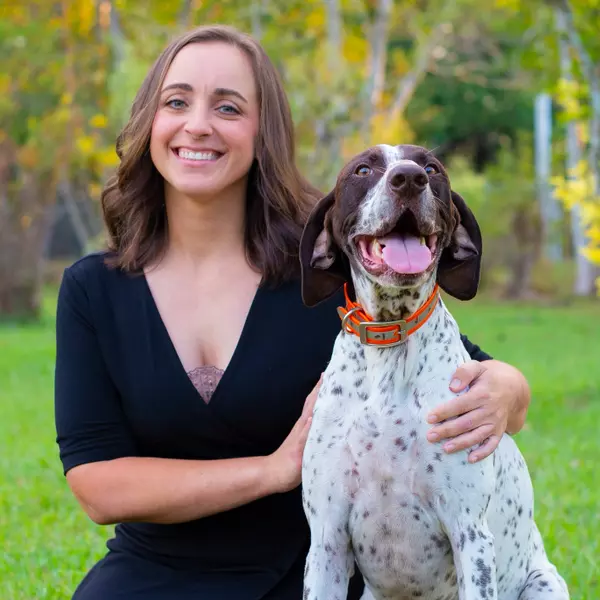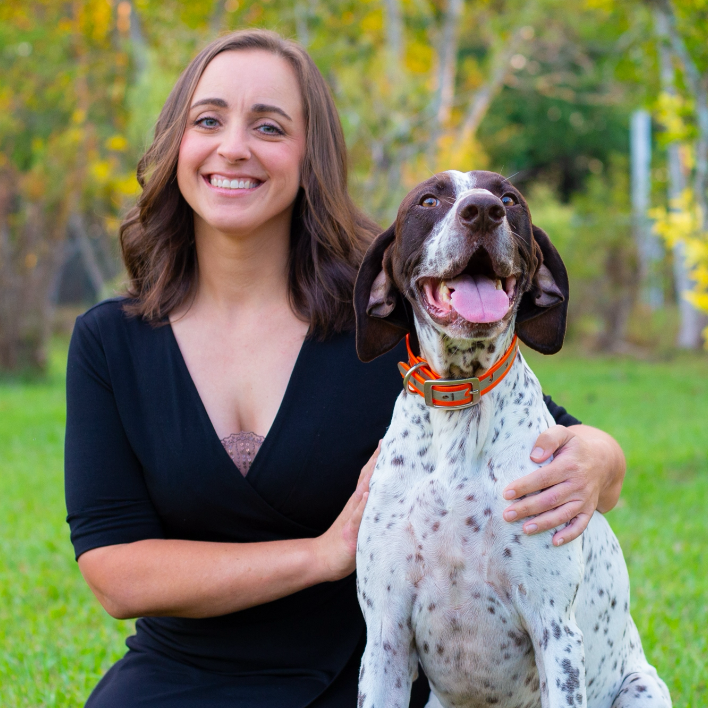
Open House
Sun Sep 14, 2:00pm - 4:00pm
UPDATED:
Key Details
Property Type Single Family Home
Sub Type Traditional
Listing Status Active
Purchase Type For Sale
Square Footage 2,300 sqft
Price per Sqft $173
Subdivision Robinson Branch
MLS Listing ID 384362
Style Traditional
Bedrooms 3
Full Baths 3
Half Baths 1
Construction Status Resale
HOA Fees $750/ann
Year Built 2007
Annual Tax Amount $1,115
Lot Size 0.430 Acres
Lot Dimensions 97 x 203
Property Sub-Type Traditional
Property Description
Location
State AL
County Baldwin
Area Central Baldwin County
Interior
Interior Features Ceiling Fan(s), High Ceilings
Heating Central
Cooling Central Electric (Cool)
Flooring Carpet, Tile, Vinyl
Fireplaces Number 1
Fireplaces Type Gas Log
Fireplace Yes
Appliance Dishwasher, Microwave, Cooktop
Exterior
Exterior Feature Storage
Parking Features Double Garage, Automatic Garage Door
Fence Fenced
Community Features BBQ Area, Fishing, Gazebo
Utilities Available Fairhope Utilities, Cable Connected
Waterfront Description River Acc (<=1/4 Mi)
View Y/N No
View None/Not Applicable
Roof Type Metal
Garage Yes
Building
Lot Description Less than 1 acre, Cul-De-Sac
Foundation Slab
Sewer Baldwin Co Sewer Service, Public Sewer
Water Public
Architectural Style Traditional
New Construction No
Construction Status Resale
Schools
Elementary Schools Summerdale School
Middle Schools Summerdale School
High Schools Elberta High School
Others
Pets Allowed More Than 2 Pets Allowed
HOA Fee Include Association Management,Common Area Insurance,Maintenance Grounds,Taxes-Common Area
Ownership Whole/Full
GET MORE INFORMATION

Katie Ragland
Associate Broker in AL; Realtor® in FL | License ID: AL 152229-2 / FL 3575554
Associate Broker in AL; Realtor® in FL License ID: AL 152229-2 / FL 3575554



