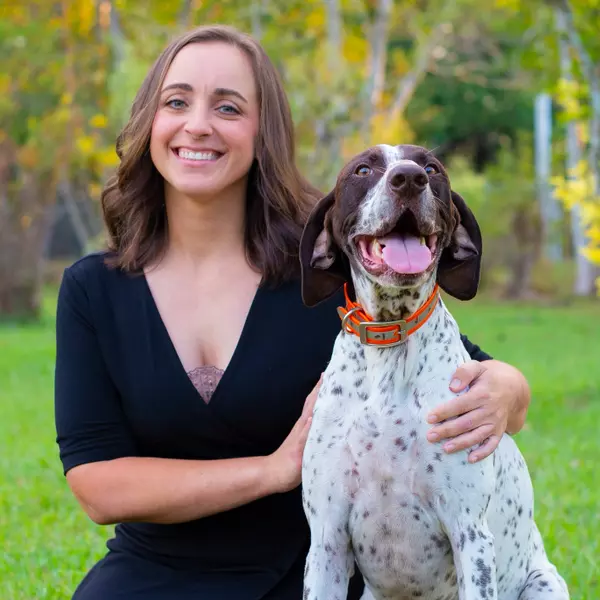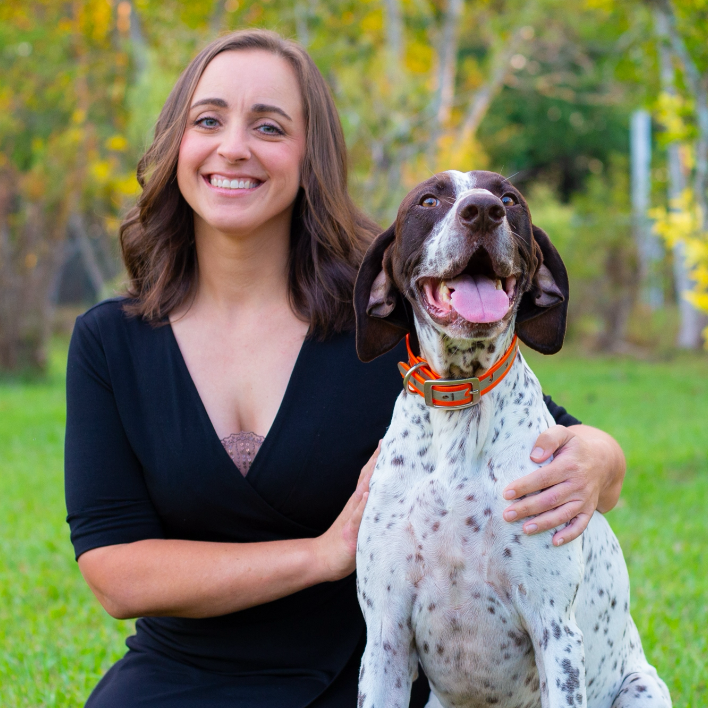
UPDATED:
Key Details
Property Type Single Family Home
Sub Type Craftsman
Listing Status Active
Purchase Type For Sale
Square Footage 1,490 sqft
Price per Sqft $195
Subdivision Blackwater Ridge
MLS Listing ID 384943
Style Craftsman
Bedrooms 4
Full Baths 2
Construction Status New Construction
HOA Fees $513/ann
Year Built 2025
Annual Tax Amount $1,280
Lot Size 6,250 Sqft
Lot Dimensions 50 x 125
Property Sub-Type Craftsman
Property Description
Location
State AL
County Baldwin
Area Central Baldwin County
Interior
Interior Features En-Suite, High Ceilings, Split Bedroom Plan
Heating Electric, Heat Pump
Cooling ENERGY STAR Qualified Equipment, SEER 14
Flooring Engineered Vinyl Plank
Fireplace No
Appliance Dishwasher, Disposal, Microwave, Electric Range
Exterior
Exterior Feature Termite Contract
Parking Features Attached, Double Garage, Side Entrance, Automatic Garage Door
Utilities Available Underground Utilities, Riviera Utilities
Waterfront Description No Waterfront
View Y/N Yes
View Northern View
Roof Type Composition,Ridge Vent
Attached Garage true
Garage Yes
Building
Lot Description 1-3 acres
Story 1
Foundation Slab
Sewer Septic Tank
Water Public, Silverhill Water
Architectural Style Craftsman
New Construction Yes
Construction Status New Construction
Schools
Elementary Schools Robertsdale Elementary
Middle Schools Central Baldwin Middle
High Schools Robertsdale High
Others
Pets Allowed Allowed, More Than 2 Pets Allowed
HOA Fee Include Association Management,Common Area Insurance,Maintenance Grounds,Other-See Remarks,Reserve Funds
Ownership Whole/Full
Virtual Tour https://youtu.be/skt7oTa-XJU?si=FjqDFqKUp6mun4rU
GET MORE INFORMATION

Katie Ragland
Associate Broker in AL; Realtor® in FL | License ID: AL 152229-2 / FL 3575554
Associate Broker in AL; Realtor® in FL License ID: AL 152229-2 / FL 3575554



