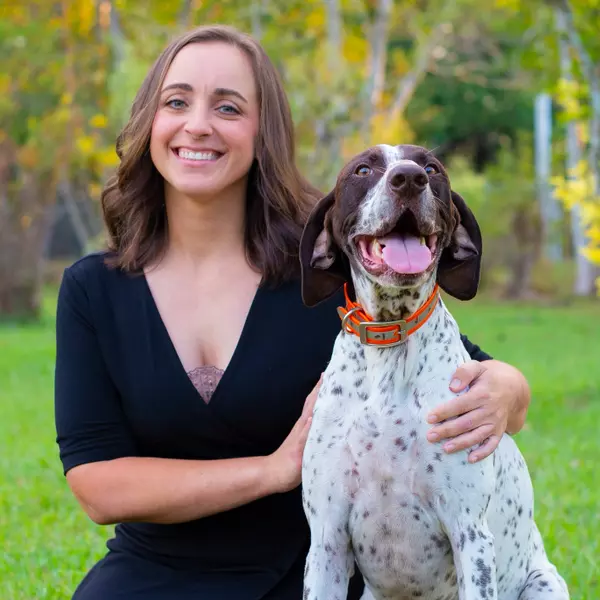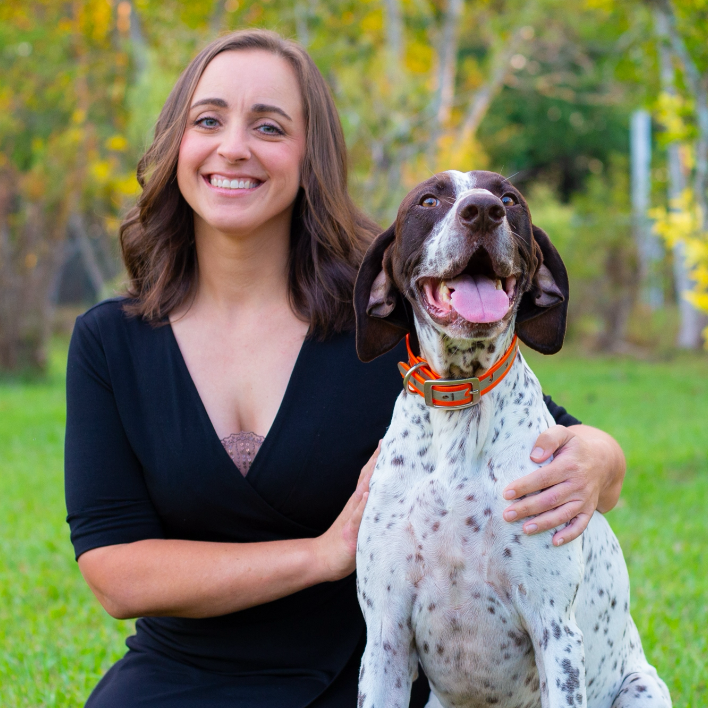
UPDATED:
Key Details
Property Type Single Family Home
Sub Type Single Family Residence
Listing Status Active
Purchase Type For Sale
Square Footage 2,998 sqft
Price per Sqft $258
Subdivision Tiger Point Village
MLS Listing ID 670712
Style Traditional
Bedrooms 4
Full Baths 3
Half Baths 2
HOA Fees $215/ann
HOA Y/N Yes
Year Built 1993
Lot Size 0.300 Acres
Acres 0.3
Property Sub-Type Single Family Residence
Source Pensacola MLS
Property Description
Location
State FL
County Santa Rosa
Zoning County,Deed Restrictions,Res Single
Rooms
Dining Room Breakfast Bar, Breakfast Room/Nook, Formal Dining Room
Kitchen Updated, Granite Counters, Kitchen Island, Pantry
Interior
Interior Features Storage, Baseboards, Ceiling Fan(s), Crown Molding, Elevator, High Ceilings, High Speed Internet, Sound System, Wet Bar, Bonus Room
Heating Central
Cooling Central Air, Ceiling Fan(s), ENERGY STAR Qualified Equipment, ENERGY STAR Qualified Wall/Window Unit(s)
Flooring Brick, Cork, Tile, Carpet
Fireplace true
Appliance Electric Water Heater, Dryer, Washer, Built In Microwave, Dishwasher, Disposal, Refrigerator, ENERGY STAR Qualified Dishwasher, ENERGY STAR Qualified Refrigerator
Exterior
Exterior Feature Irrigation Well, Lawn Pump, Outdoor Kitchen, Sprinkler, Rain Gutters
Parking Features 2 Car Garage, Circular Driveway, Golf Cart Garage, Oversized, Side Entrance, Garage Door Opener, Converted Garage
Garage Spaces 2.0
Fence Back Yard, Privacy
Pool In Ground, Salt Water, Vinyl
Community Features Community Room, Golf
Utilities Available Cable Available, Underground Utilities
View Y/N Yes
View Pond, Sound, Water
Roof Type Shingle
Total Parking Spaces 8
Garage Yes
Building
Lot Description Central Access, Near Golf Course, Interior Lot
Faces East on Hwy 98, Right on Tiger Point Blvd, Right on Ceylon Drive, Left on Saber Tooth Circle, the House is on the left
Story 2
Water Public
Structure Type Block,Brick,Frame
New Construction No
Others
HOA Fee Include Association,Deed Restrictions
Tax ID 292S28544000N000090
Security Features Smoke Detector(s)
Virtual Tour https://www.canva.com/design/DAGyspG9GKM/uuVHczRp7grTWNJNI0vTtQ/watch?utm_content=DAGyspG9GKM&utm_campaign=designshare&utm_medium=link2&utm_source=uniquelinks&utlId=h3092555967
GET MORE INFORMATION

Katie Ragland
Associate Broker in AL; Realtor® in FL | License ID: AL 152229-2 / FL 3575554
Associate Broker in AL; Realtor® in FL License ID: AL 152229-2 / FL 3575554



