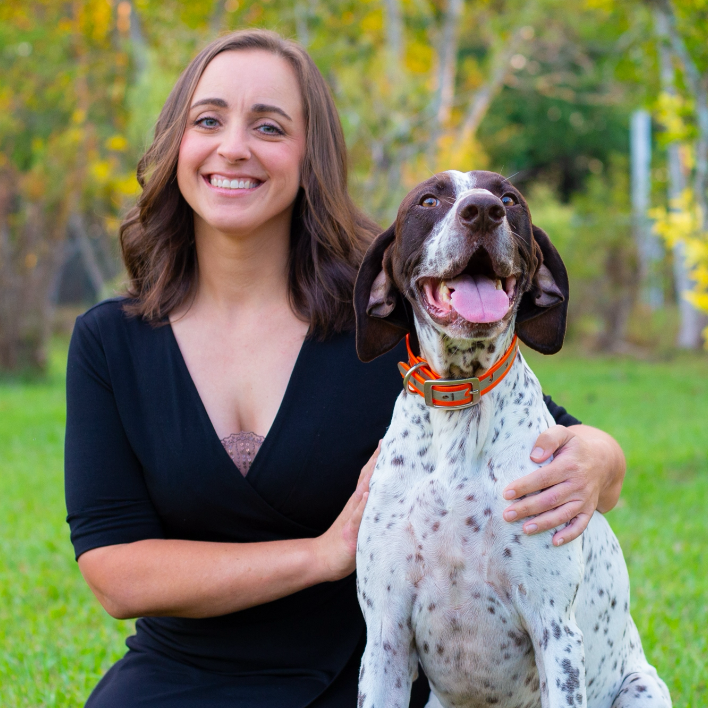
Open House
Sun Oct 05, 1:00pm - 3:00pm
UPDATED:
Key Details
Property Type Single Family Home
Sub Type French Country
Listing Status Active
Purchase Type For Sale
Square Footage 3,535 sqft
Price per Sqft $198
Subdivision Lakewood
MLS Listing ID 385781
Style French Country
Bedrooms 4
Full Baths 2
Half Baths 1
Construction Status Resale
Year Built 1980
Annual Tax Amount $2,736
Lot Dimensions 141 x 115 x 127 x 124
Property Sub-Type French Country
Property Description
Location
State AL
County Mobile
Area Mobile County
Zoning Single Family Residence
Interior
Interior Features Central Vacuum, Family Room, Entrance Foyer, Living Room, Sun Room, Ceiling Fan(s), High Ceilings, Internet, Vaulted Ceiling(s)
Heating Natural Gas, Central, Floor Furnace
Cooling Ceiling Fan(s)
Flooring Carpet, Split Brick, Tile
Fireplaces Number 1
Fireplaces Type Den, Wood Burning
Fireplace Yes
Appliance Dishwasher, Disposal, Dryer, Microwave, Electric Range, Refrigerator, Refrigerator w/Ice Maker, Washer
Laundry Inside
Exterior
Exterior Feature Termite Contract
Parking Features Attached, Double Garage, Automatic Garage Door
Garage Spaces 2.0
Community Features None
Utilities Available Cable Available
Waterfront Description No Waterfront
View Y/N No
View None/Not Applicable
Roof Type Composition
Attached Garage true
Garage Yes
Building
Lot Description Less than 1 acre, Level, Subdivision
Foundation Slab
Sewer Public Sewer
Water Public
Architectural Style French Country
New Construction No
Construction Status Resale
Schools
Elementary Schools Dixon
Middle Schools Cl Scarborough
High Schools Murphy
Others
HOA Fee Include Association Management
Ownership Whole/Full
GET MORE INFORMATION

Katie Ragland
Associate Broker in AL; Realtor® in FL | License ID: AL 152229-2 / FL 3575554
Associate Broker in AL; Realtor® in FL License ID: AL 152229-2 / FL 3575554



