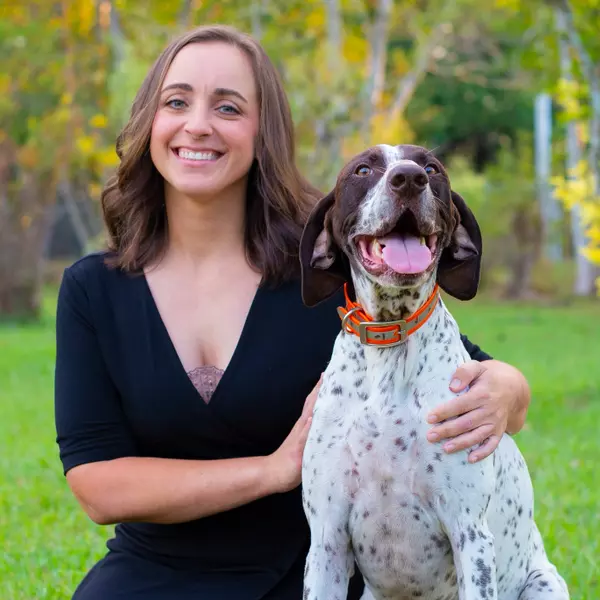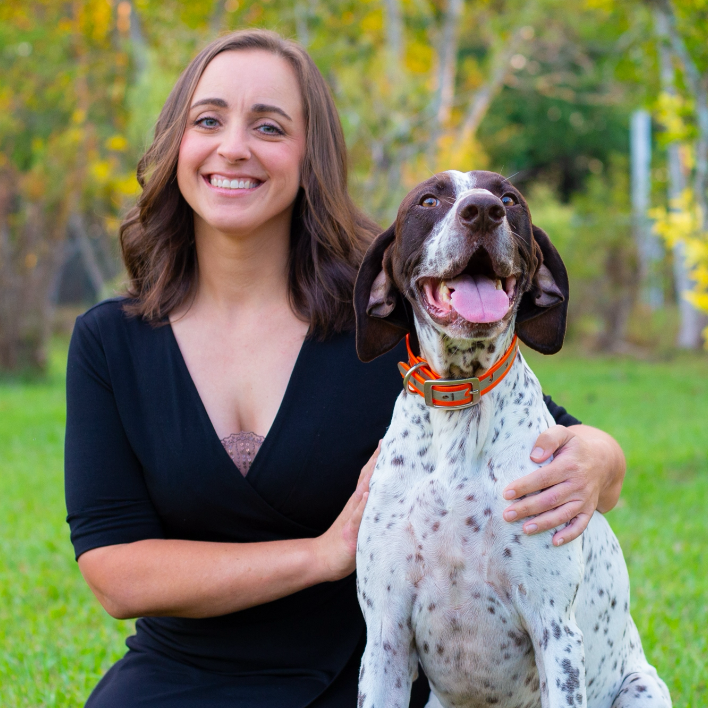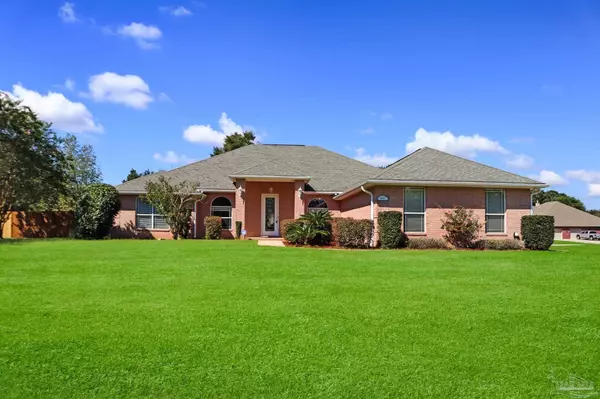
Open House
Sat Oct 04, 8:00am - 11:00am
UPDATED:
Key Details
Property Type Single Family Home
Sub Type Single Family Residence
Listing Status Active
Purchase Type For Sale
Square Footage 2,700 sqft
Price per Sqft $192
Subdivision Cottonwood
MLS Listing ID 671762
Style Traditional
Bedrooms 4
Full Baths 3
HOA Fees $424/ann
HOA Y/N Yes
Year Built 2006
Lot Size 0.563 Acres
Acres 0.563
Property Sub-Type Single Family Residence
Source Pensacola MLS
Property Description
Location
State FL
County Santa Rosa
Zoning County
Rooms
Dining Room Breakfast Room/Nook, Formal Dining Room
Kitchen Not Updated, Granite Counters, Kitchen Island, Pantry
Interior
Interior Features Baseboards, Ceiling Fan(s), Chair Rail, High Ceilings, Plant Ledges, Recessed Lighting, Vaulted Ceiling(s), Office/Study
Heating Heat Pump, Central, Fireplace(s)
Cooling Central Air, Ceiling Fan(s)
Flooring Carpet, Simulated Wood
Fireplace true
Appliance Electric Water Heater, Built In Microwave, Dishwasher, Down Draft, Self Cleaning Oven, Oven
Exterior
Parking Features 3 Car Garage
Garage Spaces 3.0
Fence Privacy
Pool Gunite
View Y/N No
Roof Type Shingle
Total Parking Spaces 3
Garage Yes
Building
Lot Description Corner Lot
Faces From US-90 E, turn left onto W Spencer Field Rd Turn right onto Berryhill Rd Turn left onto Anderson Ln Turn right onto Grey Moss Blvd Turn left to stay on Grey Moss Blvd Turn right onto Paige Point Dr
Story 1
Water Public
Structure Type Frame
New Construction No
Others
HOA Fee Include Association
Tax ID 302N28072800F000100
Virtual Tour https://my.matterport.com/show/?m=BCj6BYuyfBk
GET MORE INFORMATION

Katie Ragland
Associate Broker in AL; Realtor® in FL | License ID: AL 152229-2 / FL 3575554
Associate Broker in AL; Realtor® in FL License ID: AL 152229-2 / FL 3575554



