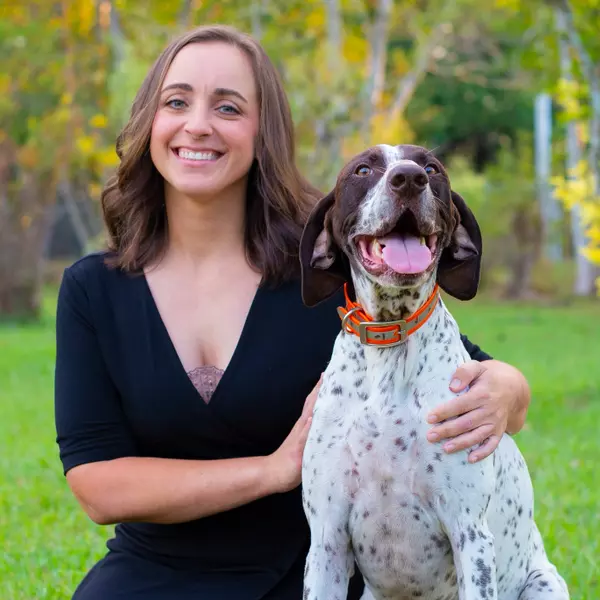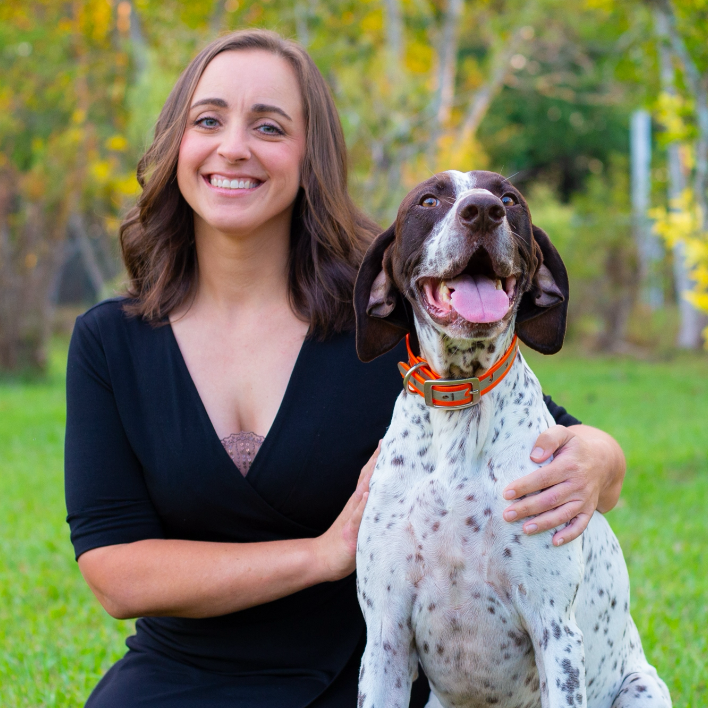
UPDATED:
Key Details
Property Type Single Family Home
Sub Type Craftsman
Listing Status Active
Purchase Type For Sale
Square Footage 2,047 sqft
Price per Sqft $195
Subdivision Adeline Estates
MLS Listing ID 386088
Style Craftsman
Bedrooms 4
Full Baths 2
Construction Status New Construction
Year Built 2025
Annual Tax Amount $900
Lot Size 1.030 Acres
Lot Dimensions 150 x 299
Property Sub-Type Craftsman
Property Description
Location
State AL
County Baldwin
Area Central Baldwin County
Interior
Interior Features En-Suite, High Ceilings, Internet, Split Bedroom Plan, Vaulted Ceiling(s)
Heating Electric
Flooring Luxury Vinyl Plank
Fireplace No
Appliance Dishwasher, Disposal, Dryer, Microwave, Electric Range, Refrigerator, Washer
Exterior
Exterior Feature Termite Contract
Parking Features Double Garage, Automatic Garage Door
Community Features None
Waterfront Description No Waterfront
View Y/N Yes
View Northern View
Roof Type Composition
Garage Yes
Building
Lot Description 1-3 acres
Story 1
Foundation Slab
Architectural Style Craftsman
New Construction Yes
Construction Status New Construction
Schools
Elementary Schools Silverhill Elementary
Middle Schools Central Baldwin Middle
High Schools Robertsdale High
Others
Ownership Whole/Full
GET MORE INFORMATION

Katie Ragland
Associate Broker in AL; Realtor® in FL | License ID: AL 152229-2 / FL 3575554
Associate Broker in AL; Realtor® in FL License ID: AL 152229-2 / FL 3575554

