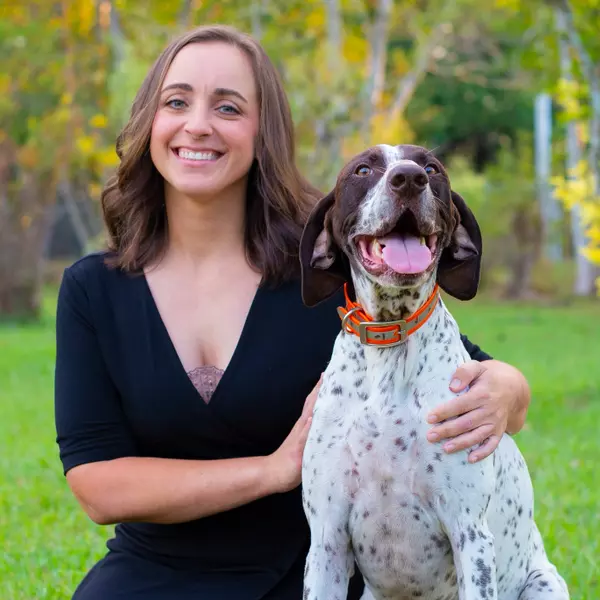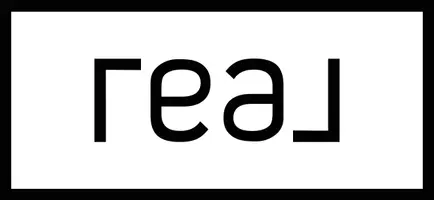Bought with Erik Hansen • KELLER WILLIAMS REALTY GULF COAST
For more information regarding the value of a property, please contact us for a free consultation.
Key Details
Sold Price $310,000
Property Type Single Family Home
Sub Type Single Family Residence
Listing Status Sold
Purchase Type For Sale
Square Footage 1,934 sqft
Price per Sqft $160
Subdivision Waterford Place
MLS Listing ID 653352
Sold Date 02/28/25
Style Traditional
Bedrooms 4
Full Baths 2
HOA Fees $20/ann
HOA Y/N Yes
Year Built 2000
Lot Size 10,123 Sqft
Acres 0.2324
Lot Dimensions 29.8' X 112.24' X136.25' X 170
Property Sub-Type Single Family Residence
Source Pensacola MLS
Property Description
Conveniently located only minutes away from UWF, Navy Federal, Sacred Heart, and West Florida Hospitals, this 4-bedroom, 2-bath home offers a desirable split floor plan for privacy and comfort. The master bath is a true sanctuary with a Kohler low-profile walk-in shower featuring a Teak Seat and composite interior, a stylish vessel-mounted sink on the vanity, linen and water closet. The spacious master bedroom includes a generous 5'6" x 6'8" walk-in closet, providing ample storage for wardrobe essentials. The home has no carpet, the floor is either tile or hard wood. Beautiful hardwood installed in 2016 extends from the foyer through the great room into the Master. The kitchen, updated with all new appliances in 2016, now includes a dishwasher not previously in home and a gas range. All appliances are stainless steel. And yes, the refrigerator conveys. The original pantry remains but its storage was limited so the kitchen desk was removed and upgraded with built-in pantry. This offers exceptional storage with fold-out shelves for easy access and organization. The eat-in kitchen combines efficiency and maximizes space. To enhance the appeal of this property, the homeowner installed several upgrades that set this home apart. Starting with the installation of a demand hot water recirculation system, convenience and efficiency were prioritized. The addition of three Mitsubishi heat pump units ensures year-round comfort while reducing energy costs. Moreover, the cost-saving measure of installing two water meters—one for irrigation and one for household use—highlights a commitment to practicality and resource. The Bedroom wing of the home includes three additional bedrooms one opening to the foyer with French Doors. Overall, this property stands out not just for its upgrades and amenities but also for its smart design choices and strategic improvements. For discriminating buyers who demand comfort, functionality and style. Assumable VA Loan.
Location
State FL
County Escambia
Zoning Deed Restrictions,Res Single
Rooms
Other Rooms Yard Building
Dining Room Eat-in Kitchen, Living/Dining Combo
Kitchen Updated, Granite Counters, Kitchen Island, Pantry
Interior
Interior Features Baseboards, Ceiling Fan(s), High Speed Internet, Track Lighting, Walk-In Closet(s)
Heating Heat Pump, Natural Gas
Cooling Multi Units, Central Air, Ceiling Fan(s)
Flooring Hardwood, Tile
Appliance Electric Water Heater, Built In Microwave, Dishwasher, Disposal, Refrigerator
Exterior
Exterior Feature Sprinkler
Parking Features 2 Car Garage
Garage Spaces 2.0
Pool None
Utilities Available Cable Available
View Y/N No
Roof Type Shingle
Total Parking Spaces 2
Garage Yes
Building
Lot Description Cul-De-Sac
Faces Driving North on University past Nine Mile Road take a right on Hillview Drive , Right on Utopia, Left into Waterford Place ( Crest Ridge) First left to Crestmont Cir, home on right at end of cul de sac.
Story 1
Structure Type Brick,Frame
New Construction No
Others
HOA Fee Include Association
Tax ID 531S301100120001
Read Less Info
Want to know what your home might be worth? Contact us for a FREE valuation!

Our team is ready to help you sell your home for the highest possible price ASAP
GET MORE INFORMATION
Katie Ragland
Associate Broker in AL; Realtor® in FL | License ID: AL 152229-2 / FL 3575554
Associate Broker in AL; Realtor® in FL License ID: AL 152229-2 / FL 3575554



